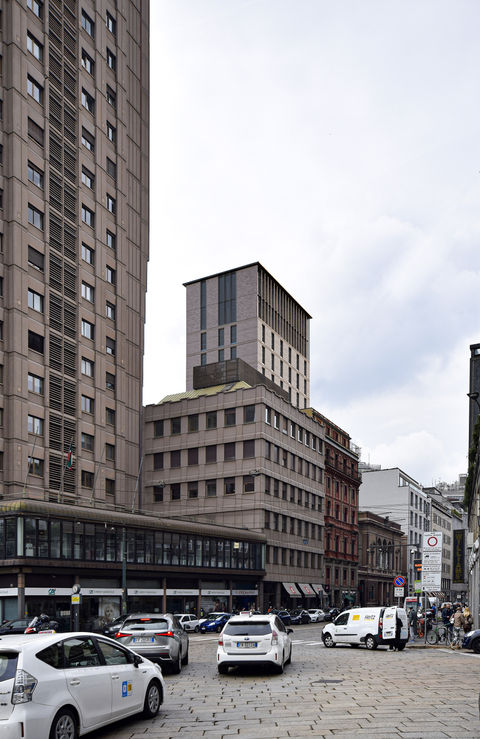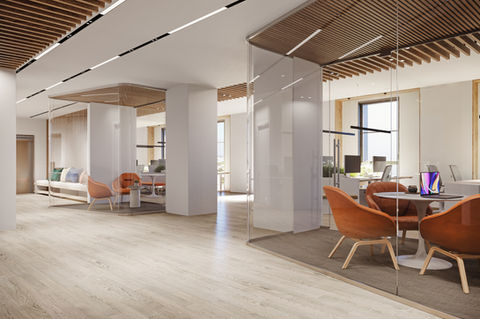
TURATI 32
A real estate project
in the heart of Milan where
history meets innovation
History
At number 32 of via Turati stands Palazzo Turati, designed in 1881 by Luca Beltrami in neoclassical revival style, the building was partially restored by architects Giulio Richard and Paolo Mezzanotte between 1920 and 1922. Severely damaged by bombing during the Second World War , the Palazzo was completely rebuilt, with the exception of the surviving facade, by the architects and designers Pier Giacomo and Achille Castiglioni according to the criteria of functionalism. The complex consists of a horizontal building of exhibition halls and a vertical office tower. The thirteen-story tower is 53 meters high.

Facciata Palazzo Turati

Scorcio da Piazza della Repubblica

Torre

Facciata Palazzo Turati

Context
The Palazzo is in a prestigious location located in Via Filippo Turati 34, in the historic center of Milan, close to the famous Quadrilatero della Moda. The surrounding area is full of symbolic places and, a stone's throw from the property, there is one of the most beautiful green spaces: the Indro Montanelli Gardens.
3 mins - 290m
HYDRO MONTANELLI GARDENS
7 mins - 550m
NEW DOOR
15 min - 1,2 Km
PIAZZA GAE AULENTI
17 min - 1,3 Km
STAZIONE CENTRALE
20 mins - 1.6 km
CATHEDRAL
40 min - 3,5 Km
CITYLIFE

Served by the M3 underground line, via Filippo Turati 32 can also be easily reached with line 43, which connects from Piazzale Greco Rimembranze to P.za Firenze.
M1 METRO
Porta Venezia stop - 12 min on foot
UNDERGROUND M2
Moscova stop - 11 min on foot
METROPOLITANA M3
Fermata Turati - 3 min a piedi
M1 METRO
Porta Venezia stop - 12 min on foot
54 mins - 49.9km
MALPENSA AIRPORT
54 mins - 49.9km
MALPENSA AIRPORT
25 min - 8 Km
AEROPORTO DI LINATE
54 mins - 49.9km
MALPENSA AIRPORT
1 hour - 50.0 Km
BERGAMO ORIO AIRPORT
TO THE SERIOUS

The building
A true jewel of architecture: in the center of the facade we find the entrance portal, embellished with a wrought iron gate decorated with typical Art Nouveau figures. Ornaments on the balconies and windows give the facade a timeless charm, further underlined by the juxtaposition with the rigor of the neighboring buildings.
Surfaces
and technical data

INTERNAL HEIGHT
from h 280 to h 320 cm
in office areas

HEATING SYSTEM
winter and summer air conditioning system made up of VRV/VRF type direct expansion systems

LIGHTING SYSTEM
linear LED lighting fixtures in the office spaces

AIR TREATMENT SYSTEM
primary air ventilation system developed with recuperators
heat

ENERGY CERTIFICATION
leed, gold

Gallery
work progress
JULY 2022










































